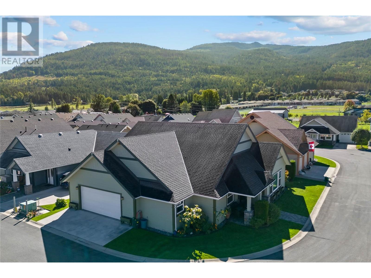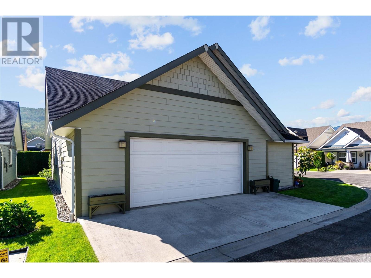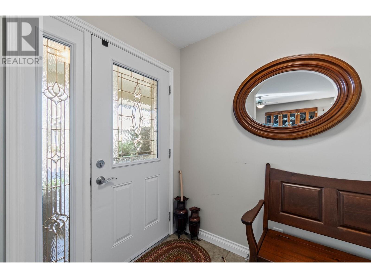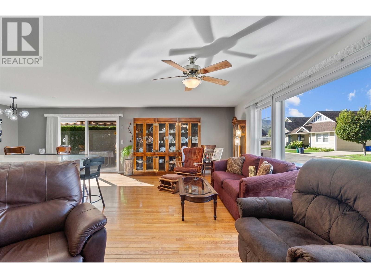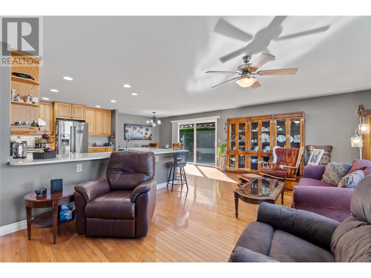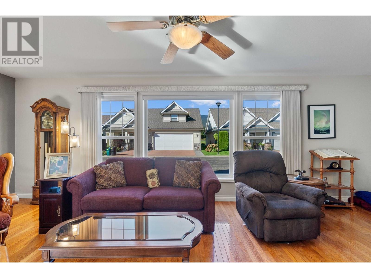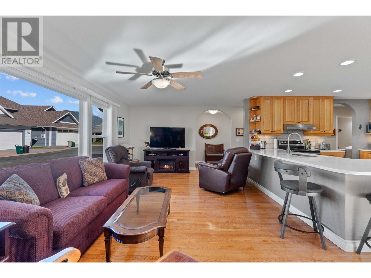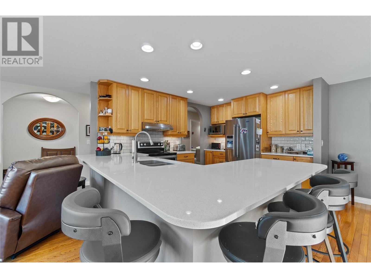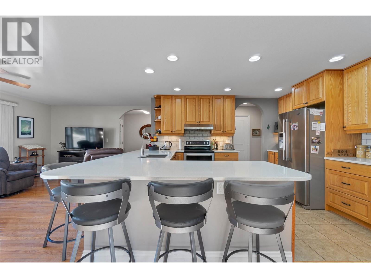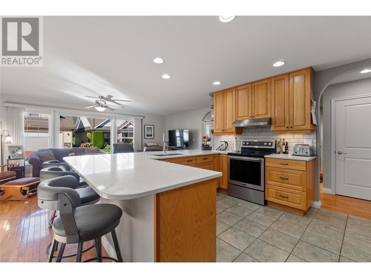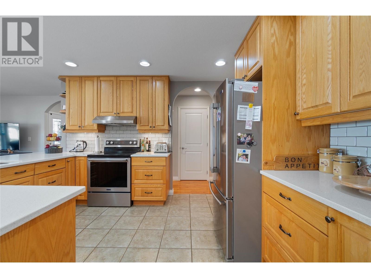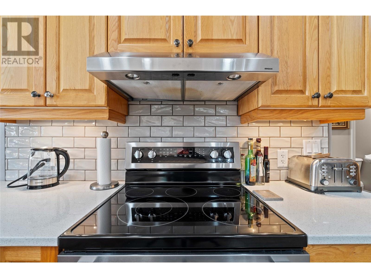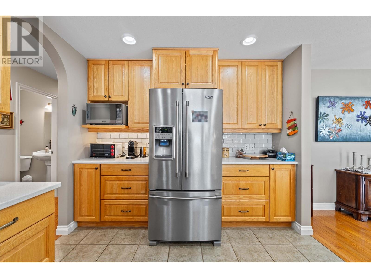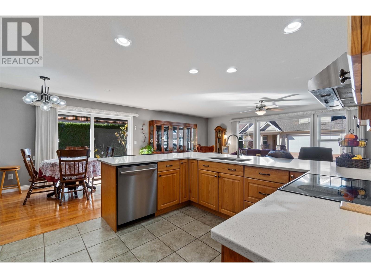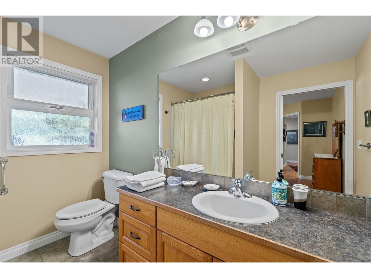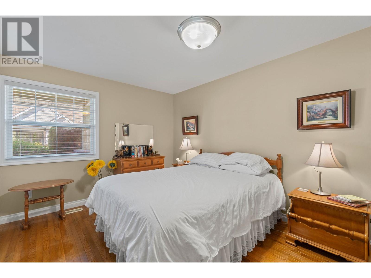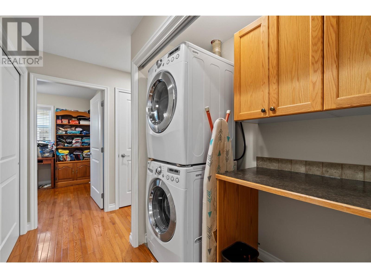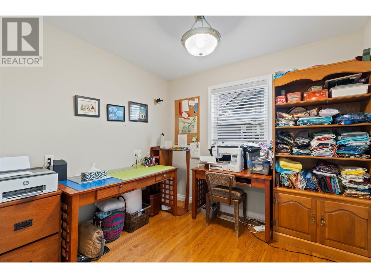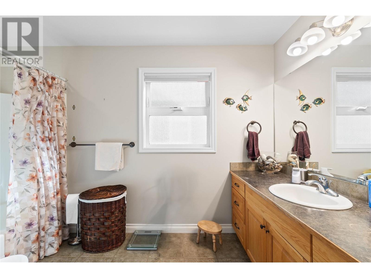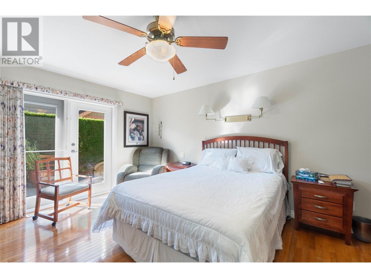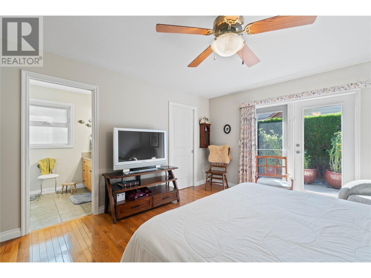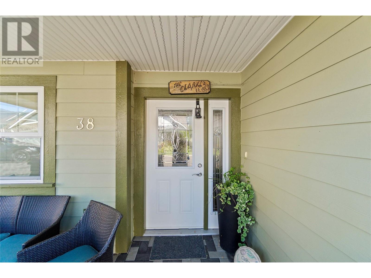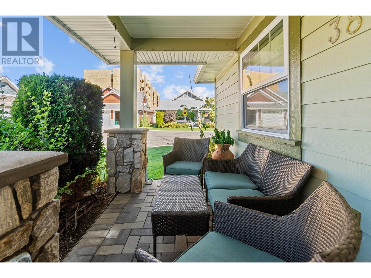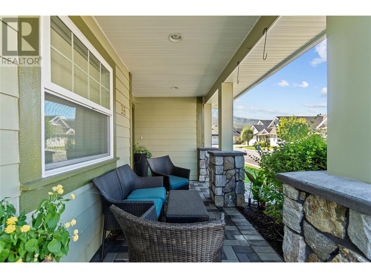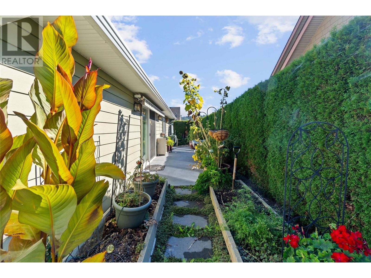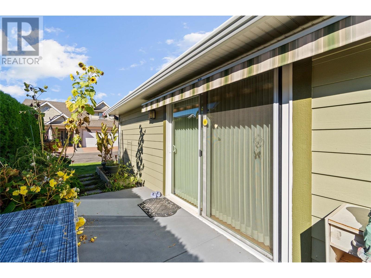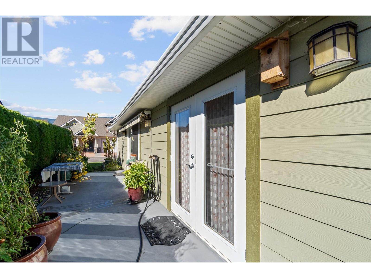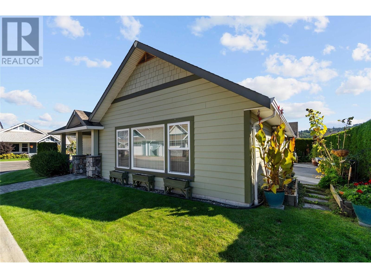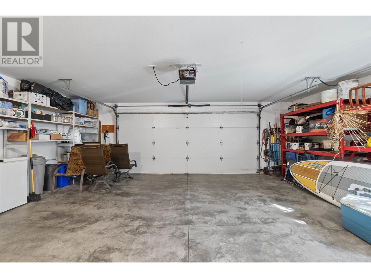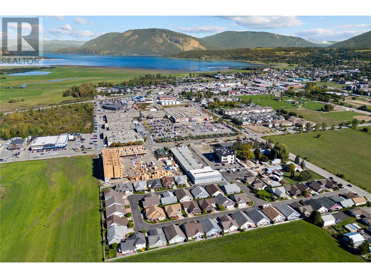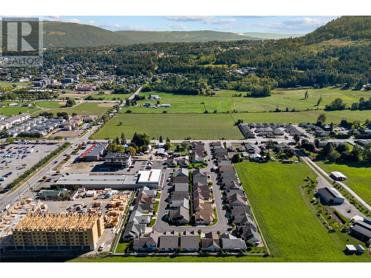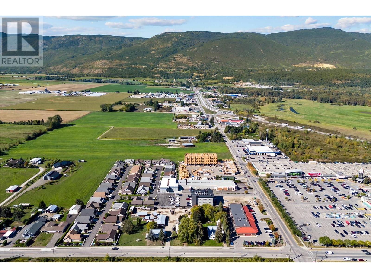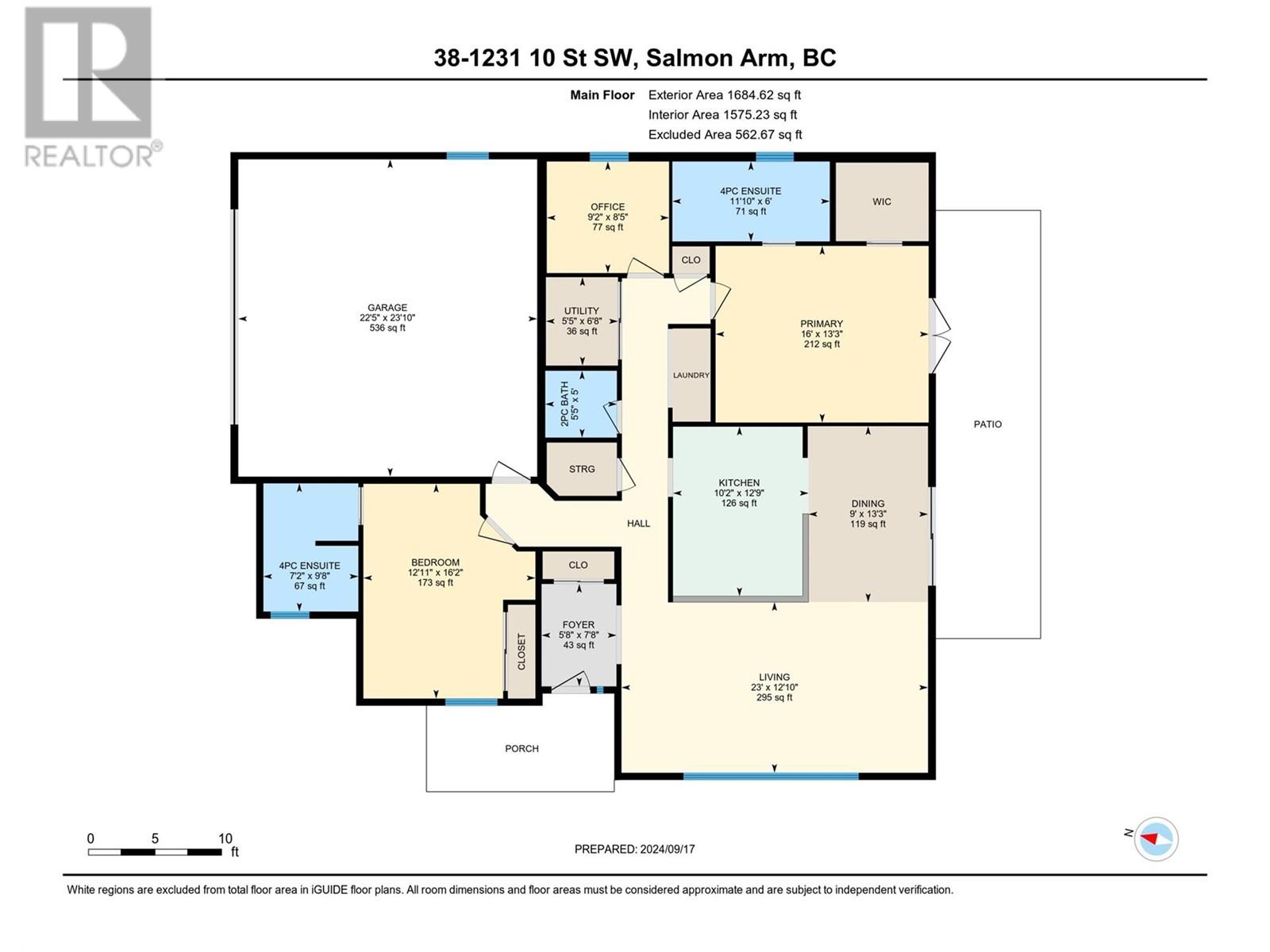

Unit #38, 1231 10 StreetSW
Salmon Arm
Update on 2023-07-04 10:05:04 AM
$759,000
2
BEDROOMS
2 + 1
BATHROOMS
1659
SQUARE FEET
2007
YEAR BUILT
Incredible adult orientated “The Village at 10th & 10th “ Offers a custom rancher with everything on one level. Spacious entry leads to the massive kitchen/living/dining space with plenty of room for family to gather. Across the exquisite tiled and oak floors, the dining room leads to a quaint and private patio where cedar trees offer shelter for chatty birds and privacy for you. Landscaped with planters and garden beds for your green thumb. This home offers both a Master and 2nd bedroom, each with their own 4 pc ensuite. Hallway laundry with non-stacked washer/dryer is best for comfort and convenience. A third room could be used as a Den, Hobby Room, or Office. A 2-piece powder room is easily accessible. The garage space has room for 2 cars and/or storage. Come see this exquisite home and plan to make it yours.
| COMMUNITY | SWSA - SW Salmon Arm |
| TYPE | Residential |
| STYLE | Rancher |
| YEAR BUILT | 2007 |
| SQUARE FOOTAGE | 1659.0 |
| BEDROOMS | 2 |
| BATHROOMS | 3 |
| BASEMENT | Crawl Space |
| FEATURES |
| GARAGE | No |
| PARKING | |
| ROOF | |
| LOT SQFT | 0 |
| ROOMS | DIMENSIONS (m) | LEVEL |
|---|---|---|
| Master Bedroom | ||
| Second Bedroom | ||
| Third Bedroom | ||
| Dining Room | ||
| Family Room | ||
| Kitchen | ||
| Living Room |
INTERIOR
EXTERIOR
Broker
Century 21 Assurance Realty Ltd.
Agent

